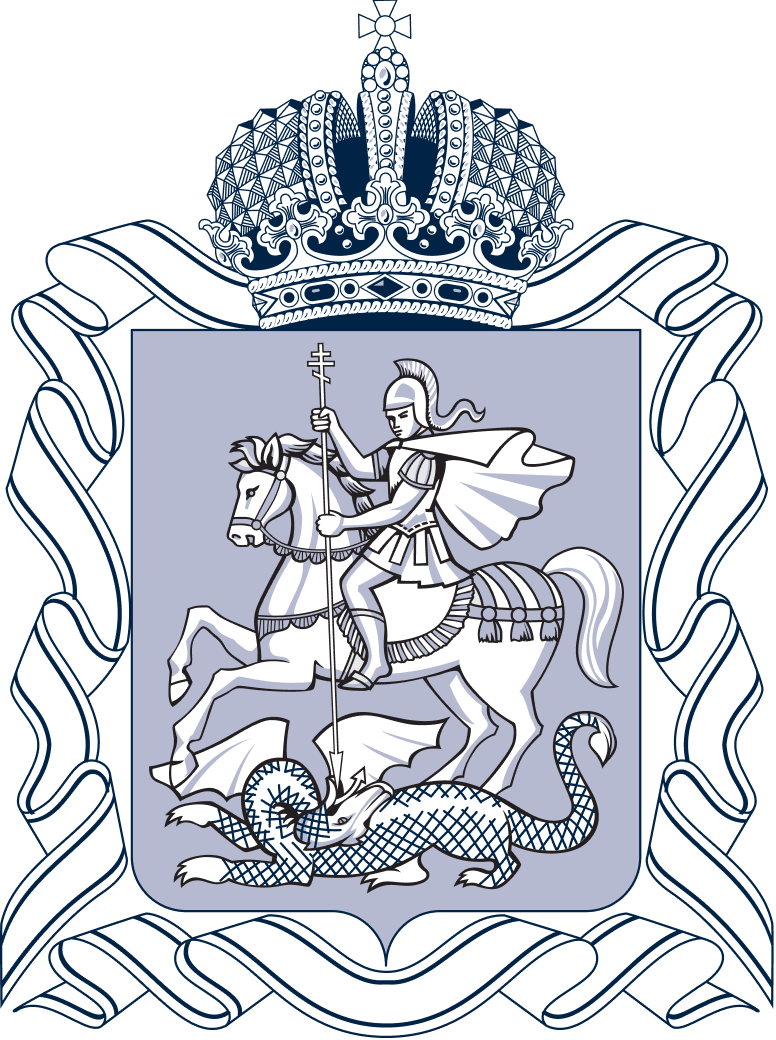НОВИНКИ

Продукты для интерьерных и архитектурных решений на базе просветленного флоат-стекла Larta UltraClear

Просветленное стекло

Теперь реальность

Нейтрально-серая эстетика в любых условиях

Интерьерное зеркало бронзового оттенка

Эстетика цвета в интерьере

Интерьерное зеркало графитового оттенка
>10 000 ПРОЕКТОВ ЗА 17 ЛЕТ
Компания Larta Glass — один из лидеров в сфере производства стекла в СНГ. Прочное, безопасное и энергоэффективное стекло Larta Glass можно адаптировать под любой проект.
ФАСАДНЫЕ И ИНТЕРЬЕРНЫЕ СТЁКЛА С ЗАЩИТОЙ ОТ СОЛНЦА И СОХРАНЕНИЕМ ТЕПЛА
Архитектурное стекло
Стекло LartaPro с энергоэффективным магнетронным напылением для создания комфортного микроклимата в помещениях и защиты от солнца. Идеально подходит для окон, крыш и стеклянных фасадов, а серия High Durable — для моноостекления.
Оконное стекло
Стекло LartaHome с магнетронным напылением для сохранения тепла в домах с панорамными окнами даже в суровом российском климате. Помогает сократить расходы на отопление и кондиционирование, создаёт комфортные условия в помещении.
Интерьерное стекло
Окрашенное стекло марки Decolart для интерьерного сегмента, представленное в трёх элегантных цветовых решениях для различных эстетических эффектов. Подходит для создания межкомнатных и офисных перегородок, облицовки стен и создания элементов мебели.
Сверхгабаритное стекло формата oversize
Стекло LartaPro формата oversize 9.5 M с энергоэффективным магнетронным покрытием для создания комфортного микроклимата в помещениях и защиты от солнца. Благодаря сочетанию сверхгабаритного формата и энергоэффективного покрытия стекло позволяет реализовать самые смелые архитектурные проекты и обеспечить соответствие требованиям норм.
Просветленное стекло Larta UltraClear
Просветленное стекло Larta UltraClear — это особо прозрачное листовое стекло с пониженным содержанием железа. Обладает повышенным светопропусканием и обеспечивает цветопередачу с сохранением естественных цветов.
От зеркальности до полной прозрачности
Тончайшие слои оксидов металлов, входящие в состав напыления на поверхности стекла, влияют на зеркальность, светопропускание и цвет. Снаружи стекло может быть цветным и зеркальным, а изнутри полностью нейтральным, что позволяет создавать сложные эстетические эффекты.
Высокая прочность и сложные формы
В нашем каталоге есть линейки архитектурных стёкол особой прочности. Термоупрочнение, повышенная механическая и химическая стойкость, возможность создавать нестандартные изогнутые формы — эти качества позволяют использовать стекло в архитектурных проектах любой сложности.
Надёжная защита от солнца и холода
Мультифункциональные стёкла с напылением на основе серебра пропускают максимум видимого света, при этом отражая солнечное тепло. Помещение с таким остеклением меньше нагревается в летний зной. Зимой стекло предотвращает потерю тепла и проникновение холодного воздуха в помещение.

ФУНКЦИОНАЛЬНЫЕ СТЁКЛА СТАНДАРТНЫХ И СЛОЖНЫХ ФОРМ
Сверхгабаритное стекло формата oversize
Энергоэффективные архитектурные стекла в формате oversize позволяют реализовывать смелые архитектурные проекты, в соответствии с требованиями по энергоэффективности и отвечающим современными трендами и ожиданиями от эстетики стекла на фасадах зданий.
ВСЁ ДЛЯ ПОДБОРА И РАБОТЫ СО СТЕКЛОМ

СВЯЗАТЬСЯ С НАМИ
КОНТАКТЫ
Рязань
Ростовская область


Головной офис группы компании
Раменское, Московская область






